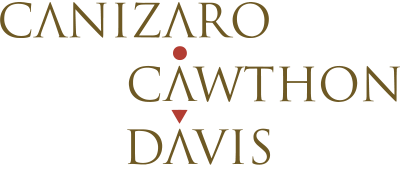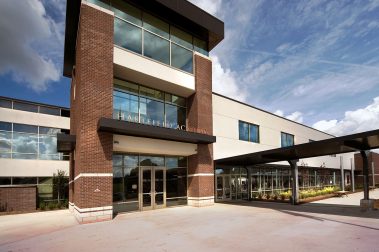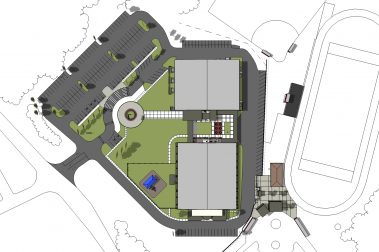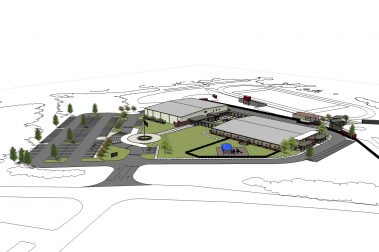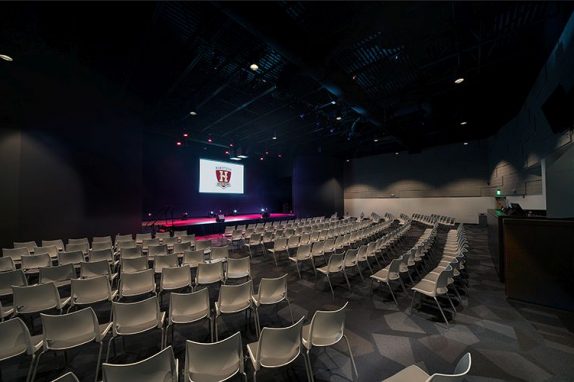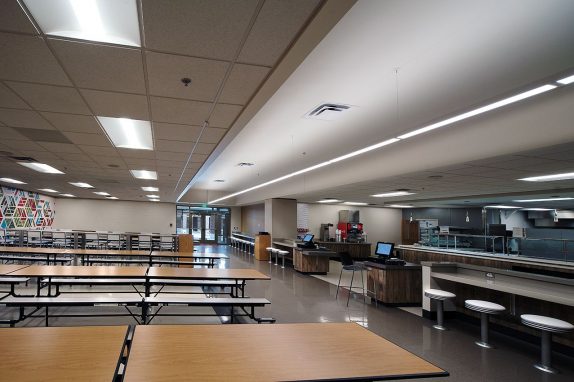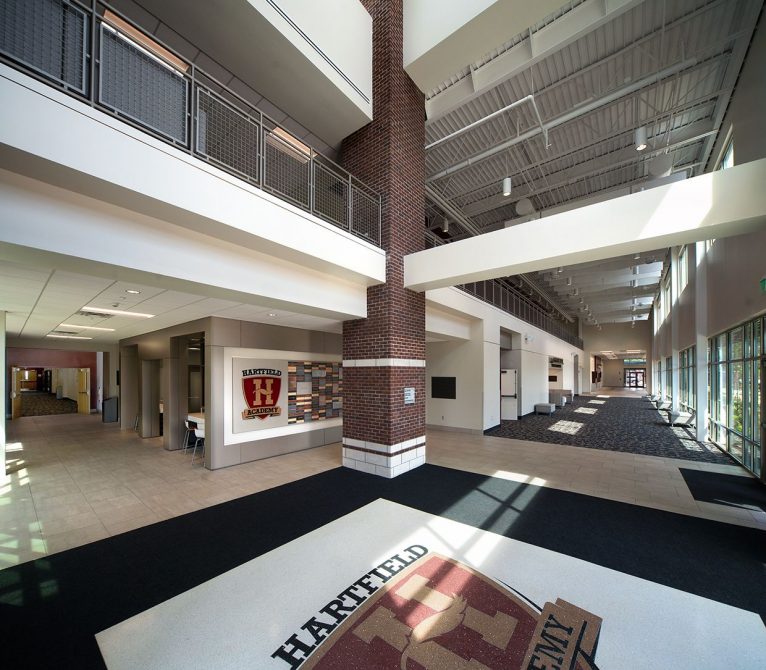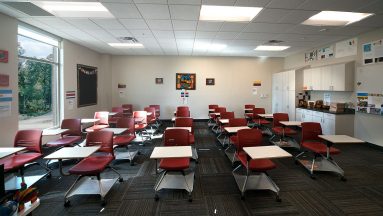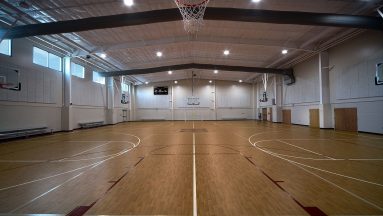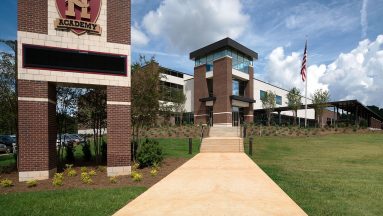45,000 SF addition and 15,000 SF renovation
In the summer of 2018, just in time for the new school year, Hartfield opened its newly expanded and renovated West Campus. The renovation is fronted by a striking entrance tower that serves as a focal point for visitors. This tower anchors the east end of an expanded courtyard, seamlessly connecting the campus’s three classroom buildings. The exterior design aligns with established campus standards for materials and form, maintaining cohesion with previous projects like the courtyard, batting cage building, and monumental sign. The new facilities encompass nine classrooms, three science labs, a 300-seat theater, technology center, upper school offices, commons area, 200-seat gym, and practice gym. Renovated spaces include a new cafeteria, gym mezzanine, four classrooms, elementary offices, and administrative offices.

