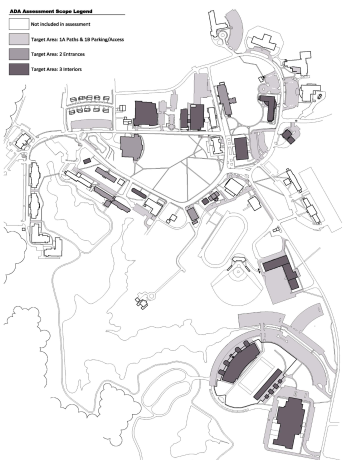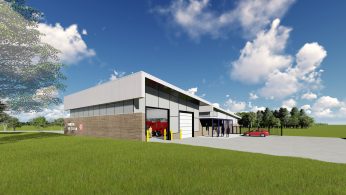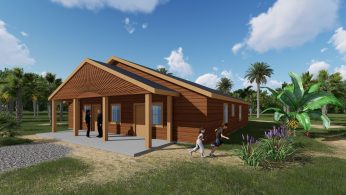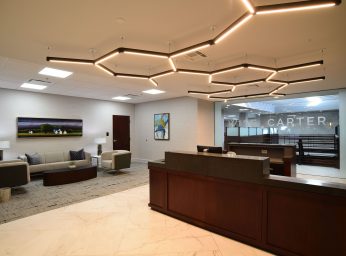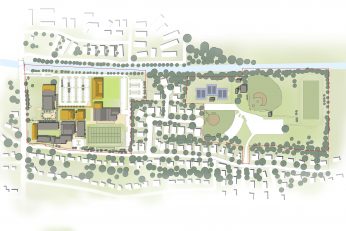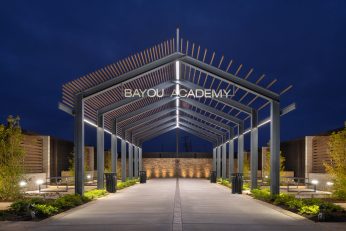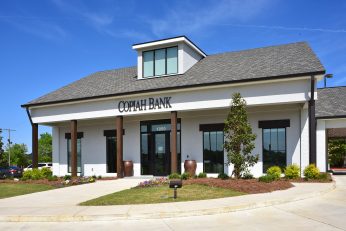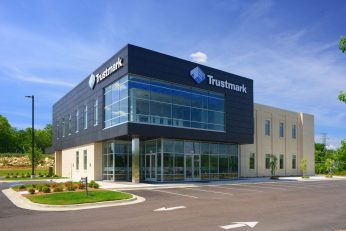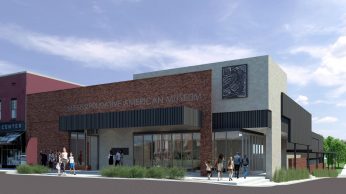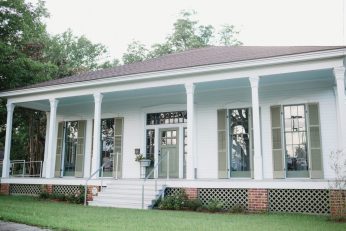Chosen by the Mississippi Bureau of Building Grounds and Real Property, CCD collaborated with Alcorn State University on a comprehensive ADA (Americans with Disabilities Act) improvement project covering the entire Lorman Campus. The initial assessment and identification of ADA deficiencies spanned 16 buildings, and, in partnership with the university and state agency, CCD developed a project scope that adheres to a constrained budget. Encompassing 30 restrooms, parking lots, paths to buildings, entrances, interior circulation, exterior ramps, and elevators, the project enhances equal accessibility for individuals with disabilities.
The station is composed of a steel structure with CMU/Brick exterior walls and bituminous roof system. The exterior wall system around the truck bays utilize translucent wall panels to enhance interior lighting levels of the truck bays providing optimum lighting and conserving energy. The remaining lighting systems are LED throughout.
The facility features housing for 10 firemen in semi-private rooms, a full featured kitchen with pantry space for 3 different shifts, a hardened training area that also serves as a safe area for the crews during bad weather, a generator to provide back-up power allowing for continuous operations during disasters.
The facility also incorporates space for weight training, laundry, PPE sanitization, PPE lockers, and an area to perform minor maintenance on their equipment.
CCD is pleased to be a part of a new Mission Housing cabin, a joint project between World Gospel Outreach and Pinelake Church, located in a remote area outside of Belmopan, Belize.
Once competed, the cabin will serve as a central housing unit for volunteers to stay while ministering to and serving the people in the surrounding area.
CCD designed the 2,000 SF building which contains a living area with kitchen and 5 private bedrooms.
Construction is currently underway and being built by local craftsmen and volunteers from Pinelake Church out of locally grown native woods.
CCD worked with the Wise Carter law firm and Speed Commercial Real Estate to create an office for Wise Carter’s future. Long-time tenants in the historic Heritage Building, Wise Carter’s needs were analyzed and plans were created for improvements. At the 6th floor, the reception area was enlarged and a convenient conference room was created adjacent. The 2 story central atrium was recognized as a strong asset and was opened to the reception and staff work areas. Clean details and high ceilings improve the quality of the atrium. New interior finishes, lighting and furniture complement the space. A new conference center on the 1st floor provides meeting space for staff and clients.
Canizaro Cawthon Davis collaborated with Jackson Academy to update a comprehensive campus plan, building upon their longstanding relationship that spans nearly three decades. The update aimed to assess the current academic, athletic, facility, and cultural needs of the school. The plan establishes functional and aesthetic objectives for the campus while outlining a strategic phasing sequence to facilitate effective implementation.
Key components of the plan include the addition of a new upper school, middle school, and student center, coupled with the renovation and expansion of existing facilities such as the lower school, preschool, athletic center, performing arts center, and parking areas. This collaborative project involved working in association with Hord Coplan Macht, and it reflects Canizaro Cawthon Davis’s ability to process input, foster consensus, and create a positive campus spirit, as noted by Cliff Kling, the former president of Jackson Academy.
“…Canizaro Cawthon Davis has a unique ability to process and incorporate input and then to create a healthy spirit if consensus…”
– Cliff Kling, Former President
The Bayou Academy Addition and Renovation project marks the initial phase of the school’s master planning and expansion in the Mississippi Delta. Through the addition of new street facades and an entry pavilion, the existing buildings acquire a unified identity. An inviting entrance courtyard becomes a focal point for visitors, while separate outdoor patios extend the student learning experience. Internally, new administrative offices for both upper and lower schools, along with collaborative workspaces, enhance operational efficiency. The addition of a state-of-the-art science lab, media center, and library aligns with contemporary pedagogical models, providing essential updates to support spaces and creating a welcoming environment for parents and students.
Familiar with CCD’s experience of revitalizing old buildings, Copiah Bank asked CCD transform a vacant building in Flowood for their new branch location. A new color scheme, additions such as a large shed dormer, cypress wood, and bronze details will update the exterior of the traditional style building. Inside a total renovation, based on a modern approach to customer service, will provide a fresh take including new teller pods, customer service offices, and contemporary low maintenance finishes. renovation is the artwork and sitting area, which provides a welcoming area for all tenants and guests.
Trustmark National Bank entrusted CCD with designing its new headquarters in Rankin County, strategically located on Hwy. 80. The architectural design prioritizes a modern and transparent image, evident in the welcoming lobby with a full glass wall. Emphasizing accessibility, the interior layout promotes a personal approach to banking, providing clear access to bank officers and staff. Throughout the design process, CCD collaborated closely with the contractor and owner to deliver a high-quality building that met budgetary requirements.
A new museum was envisioned to celebrate Mississippi’s Native American Tribes and enhance public awareness on the courthouse square in Kosciusko. The proposed design included exhibit space, an office area, and a meeting room. However, the design process progressed only through the Schematic Design Phase.
The historic Lowry House, originally constructed in the 1850s, faced the threat of demolition due to its location in the future parking lot of Baptist Hospital. However, the Mississippi Heritage Trust (MHT) stepped in to save the house and undertook its relocation and full restoration. Collaborating closely with the Mississippi Department of Archives and History, CCD played a pivotal role in determining which modifications from the 1900s were “non-contributing” and which were “historically significant.” Once identified, CCD provided plans and specifications for the restoration, reinstating features such as operational double-hung wood windows and real lime plaster interior walls. Today, the Mississippi Heritage Trust uses the restored Lowry House as its headquarters, offering the venue for elegant events throughout the year.


