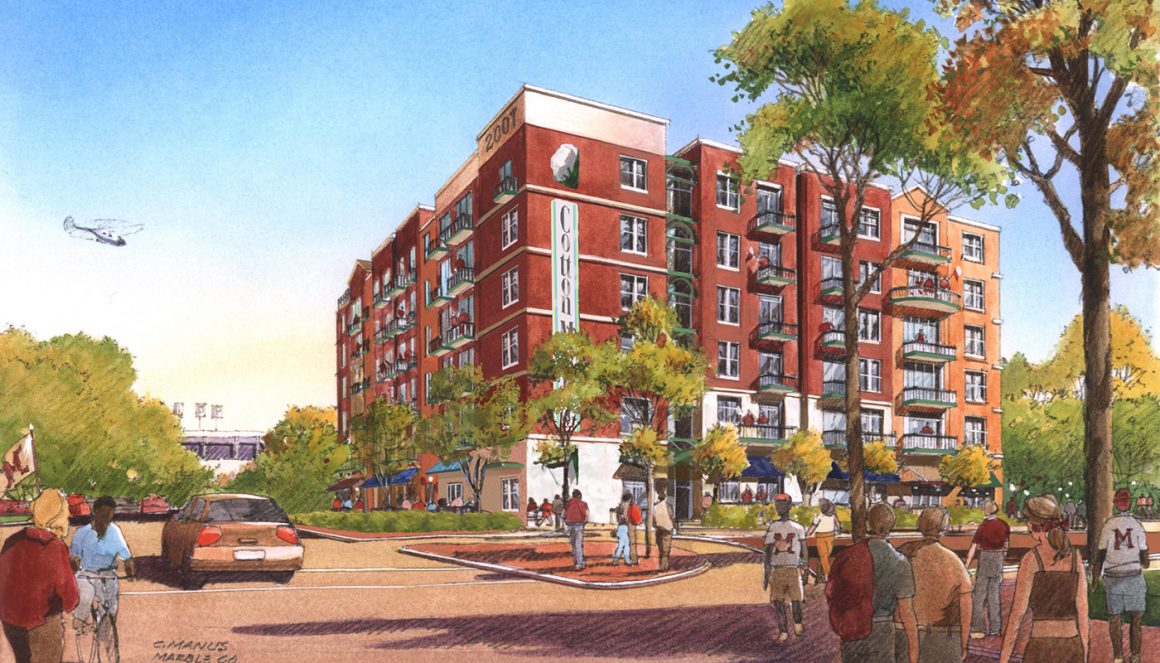Located at the entrance of Mississippi State University in Starkville, the Cotton Mills mixed-use condominium development draws inspiration from 19th-century urban architecture with a modern retro twist. Its exterior features classic red and orange brick, complemented by accents and a white cast stone base on the ground floor. Vibrant awnings and a neon and metal Cotton Mills logo sign contribute to the overall aesthetic. The site was strategically master-planned for three building phases, incorporating a central gathering court and parking in Phase 1. The 78,000-square-foot, six-story Phase I building was designed with two scenarios: the first included ground floor retail with five residential floors above, totaling 65 condominium units, while the second envisioned a full six-story condominium development with 77 units. In both scenarios, each unit boasts a balcony offering views of the central gathering court or the MSU campus and football stadium. Designed for maximum efficiency, the one, two, and three-bedroom units feature full baths, laundry rooms, kitchens, and living areas.


