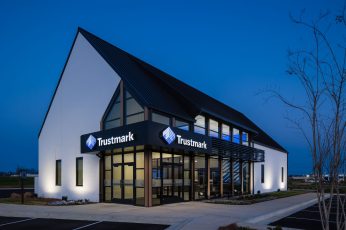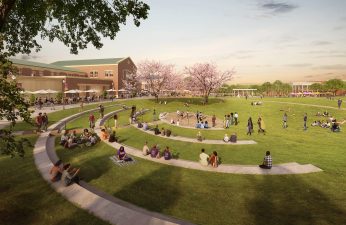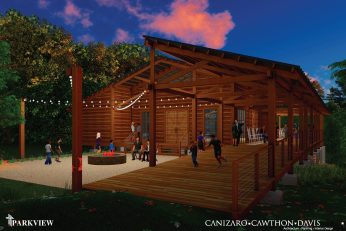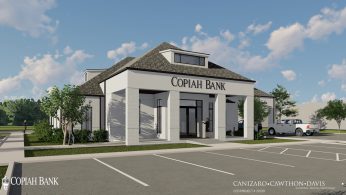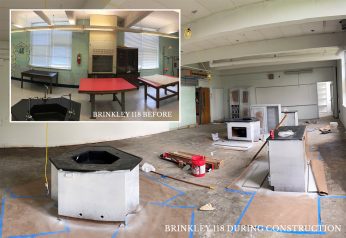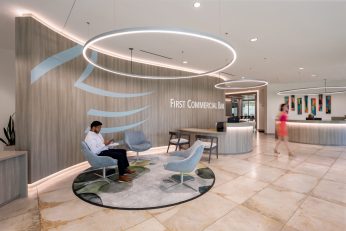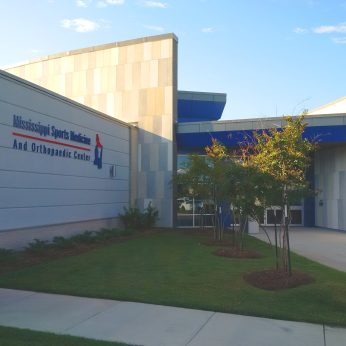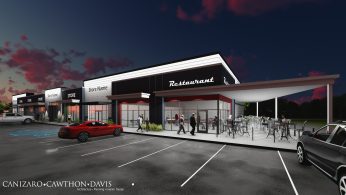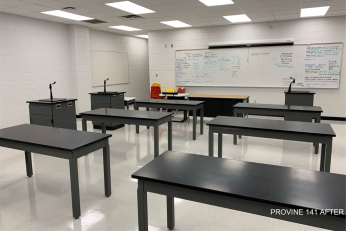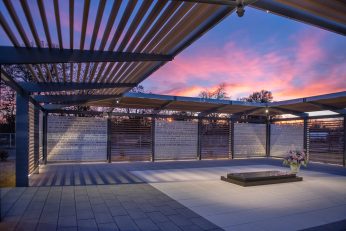For Trustmark’s new branch bank in Gluckstadt, CCD seamlessly blended historical context with modern functionality. The architectural design draws inspiration from the heritage of the German immigrants who founded Gluckstadt, resulting in a structure that pays homage to its roots while standing out as a beacon of modern banking.
The exterior of the bank is a simple yet striking form, featuring a steeply pitched roof reminiscent of traditional German architecture. This distinctive roofline commands attention from passing motorists, serving as a visual landmark in the growing community. Modern detailing adds a contemporary touch to the design. One of the key design elements is the primary entry, strategically positioned to face the bustling intersection. This ensures maximum visibility and accessibility, inviting customers into the bank. The roof is elevated at the glass-walled bank lobby to announce its presence.
Inside the bank, the design reflects Trustmark’s commitment to personalized banking experiences. The interior spaces are characterized by openness, with clear sightlines and easy access to staff. This design approach fosters a welcoming and inclusive atmosphere, where customers feel valued and supported in their banking needs.
Overall, Trustmark’s new branch bank in Gluckstadt represents a harmonious blend of tradition and innovation. Through thoughtful architectural design and careful attention to detail, the bank not only honors the community’s history but also serves as a symbol of Trustmark’s commitment to modern banking practices and personalized customer service.
Alcorn State University
Lorman, Natchez, and Vicksburg Campuses
CCD had the honor of updating Alcorn State University’s campus master plan, contributing to the preservation and enhancement of its rich cultural and historic significance. The collaborative process involved engaging various stakeholders, including administration, faculty, students, alumni, and community partners. Through forums, tours, surveys, and one-on-one meetings, CCD facilitated a comprehensive exploration and discovery process.
The resulting master plan is designed to be authentic, sustainable, vibrant, diverse, livable, and climate-smart. It envisions Alcorn as a walkable campus, encompassing academic, student life, recreation, housing, and open spaces. The plan strategically outlines locations for new buildings over 10- and 20-year periods, proposing changes to traffic patterns for both vehicles and pedestrians, optimizing space utilization, and enhancing wayfinding. CCD led a consultant team featuring renowned partners such as Page (planning), PUSH Studios (landscape), and Brailsford & Dunlavey (financial feasibility).
Yazoo City, Mississippi
The Lodge at Parkview Church is a rustic woodland retreat, nestled in the hardwood trees. Designed as a modern cabin, it features exposed wood trusses, custom wood doors, and cedar siding with a wavy edge. While accessible by vehicles with dedicated parking, the lodge is also connected to the church through a prayer walk along the scenic ridgeline. With a spacious kitchen and a meeting room accommodating 100+ people, the lodge serves various purposes, including youth retreats, men’s prayer breakfasts, and event hosting. Its strategic location near the outdoor amphitheater and pavilion makes it an ideal venue for weddings and receptions.
Nestled at the ridge’s edge, the lodge offers panoramic views of the surrounding tree canopy from its expansive porch. Illuminated by string lights, the front court and fire pit area create an inviting atmosphere, extending the opportunities to enjoy nature well into the evening.
In their second collaboration with CCD, Copiah Bank is planning to relocating its Clinton branch to a prominent Highway 80 location. The design mirrors the successful Flowood branch renovation, featuring white brick, bronze metal accents, stained wood soffits, and dormers for natural light. Inside, a double-height lobby, open teller counters, and contemporary finishes create a welcoming and modern atmosphere.
This extensive project involves renovating 31 science labs and 2 art labs across seven middle schools in Jackson. The comprehensive renovations include painting walls, replacing flooring, upgrading ceilings, and installing new fume hoods and LED fixtures. Additionally, selected utilities were repaired to ensure optimal functionality. One of the seven middle schools, listed on the Historical Register, necessitated a careful design approach to meet historical criteria while modernizing facilities. Interior finishes prioritized functionality, featuring scrubbable painted walls, new VCT flooring with 6” high rubber base, and acoustical ceiling tiles tailored for science lab environments. The project aims to create modern, compliant labs while respecting historical significance.
To embody the bank’s ethos of “Where Business is Personal,” CCD crafted the headquarters of First Commercial Bank with a focus on elevated customer service. The interconnected layout forms a “superhighway” linking different banking divisions, featuring custom semi-circular Concierge and Customer Service Agent stations that warmly welcome clients for a personalized experience. In the lobby, seating areas, a touch-down beverage bar, and digital screens enhance client comfort. Visual dynamism is introduced through a serpentine wall, complementing the modern, airy ambiance achieved through design elements like industrial metal, concrete tile flooring, organic colorful rugs, and architectural glass walls.
The ASC Expansion and Renovation of Mississippi Sports Medicine project occurred just a few years after the completion of the original project. The patient load increased nearly double after the main building was built, and the Owner wanted to expand patient capacity. The project includes a parking lot expansion of over 100 parking spaces, expanding the surgical suite with 4 additional Operating Rooms for a total of 12, and 4 additional Procedure Rooms for a total of 7.
The Retail Center in Meridian ia a 15,000 square foot development featuring six tenant bays, bookended by restaurant spaces. The restaurant at the west end boasts a convenient drive-thru window, while the east end’s double-bay restaurant includes a covered outdoor dining patio. The building’s exterior showcases primarily stucco walls in an array of colors and textures, strategically chosen to provide depth and variation along the facades. Subtle pops of bright colors adorn the storefront entrances, serving as eye-catching elements to attract the attention of shoppers and create a dynamic and inviting atmosphere.
The project consists of 29 science labs located in 7 high schools throughout the city of Jackson. Renovations consist of painting walls, replacing flooring, replacing ceilings, repairing and replacing selective lab stations and cabinets, replacing selected fume hoods, replacing existing light fixtures with LED fixtures and repairing portions of selective utilities. Two of the seven high schools are listed on the Historical Register of Historic Places which required separate review and design.
Chemistry Labs renovations include finishes, student workstations, teacher station, work surfaces and selective storage areas including fume hood replacements and related mechanical modifications.
Biology Flex Space renovations include removal of non-functioning student stations, finishes, installation of perimeter sinks, work surfaces and cabinets to accommodate different class types: Biology, Chemistry, Earth Science, Physics, etc.
Typical interior finishes include walls painted with scrubbable paint finish and new VCT flooring with 6” high rubber base. Acoustical ceiling tile, appropriate for science lab environments with scrubbable finish, was installed with the ceiling grid in selected rooms.
The B.B. King Memorial Garden stands as an outdoor plaza structure, serving as a sacred resting place for the public to pay respects to the legendary bluesman. Located just east of the B.B. King Museum, the square structure is adorned with steel cables and wood slats, reminiscent of his guitar’s strings and frets. Metal panels engraved with B.B.’s lyrics are interwoven into the structure, creating a captivating play of shadows during the day and a strategically lit glow at night. The project also included expanding the museum to showcase B.B.’s tour bus and some of his prized cars.
In the role of principal architect, CCD collaborated with museum planners and exhibit designers Gallagher & Associates to bring this project to fruition.


